91 Osprey Way, Water Mill, NY 11976
| Listing ID |
11111942 |
|
|
|
| Property Type |
Residential |
|
|
|
| County |
Suffolk |
|
|
|
| Township |
Southampton |
|
|
|
| School |
Southampton |
|
|
|
|
| Total Tax |
$14,311 |
|
|
|
| Tax ID |
0900-084.000-0001-035.021 |
|
|
|
| FEMA Flood Map |
fema.gov/portal |
|
|
|
| Year Built |
1998 |
|
|
|
| |
|
|
|
|
|
This enviable South of the Highway location in Water Mill highlights the best aspects of Hamptons lifestyle-close to ocean and bay beaches plus all that the Villages of Bridgehampton and Southampton offer. The property is completely adjacent to reserve. Down a long tree-lined drive with a level meticulously manicured lawn, this handsome home is sited on 1 acre in an upscale neighborhood. Designed for year-round luxury this 2-story traditional home with cedar-shake siding has 6 bedrooms, 7 full and 3 half baths, and 3 fireplaces. Enter a grand double-height foyer with pristine shiplap walls and a dramatic overlooking balcony. The great room has sprawling ceilings that feature exposed beams and light from French doors leading to the screened-in porch. A formal dining area and breakfast nook with windows on 3 sides are perfect for entertaining guests. Adjacent to the dining areas, the luxe eat-in kitchen boasts premium appliances, immaculate custom cabinets, and a gorgeous quartzite backsplash. The first floor also has 2 en-suite bedrooms and a mudroom leading to the 2-car garage with a separate living room private sitting area, kitchen, bedroom and bath above. The fully-finished lower level has ample space for year-round enjoyment and has the potential to include more amenities. On the upper level, the spacious en-suite primary bedroom has a fireplace, private balcony, and elegant bathroom with a glass-enclosed shower and oversized soaking tub. Also on the upper level are 2 additional beautifully lit en-suite bedrooms with custom-tiled baths. The stunning exterior is a masterclass in Hamptons outdoor living including a large gunite pool, outdoor shower, 2 pergolas, and a dining area with a show-stopping fireplace. The 2-level pool house has double-height ceilings and is filled with natural light - must be seen. The backyard's hedge-lined perimeter ensures privacy while enjoying luxurious outdoor living. All this in an unmatched Water Mill location in the heart of the Hamptons!
|
- 6 Total Bedrooms
- 7 Full Baths
- 3 Half Baths
- 8372 SF
- 1.00 Acres
- Built in 1998
- 2 Stories
- Traditional Style
- Full Basement
- Lower Level: Partly Finished
- Open Kitchen
- Marble Kitchen Counter
- Oven/Range
- Refrigerator
- Dishwasher
- Washer
- Hardwood Flooring
- Entry Foyer
- Living Room
- Dining Room
- Primary Bedroom
- en Suite Bathroom
- Walk-in Closet
- Bonus Room
- Kitchen
- 3 Fireplaces
- Forced Air
- Central A/C
- Cedar Shake Siding
- Asphalt Shingles Roof
- Attached Garage
- 2 Garage Spaces
- Municipal Water
- Private Septic
- Pool: In Ground, Gunite, Heated
- Deck
- Patio
- Fence
- Guest House
- Pool House
- Sold on 4/18/2023
- Sold for $9,400,000
- Buyer's Agent: Susan Breitenbach
- Company: The Corcoran Group
Listing data is deemed reliable but is NOT guaranteed accurate.
|



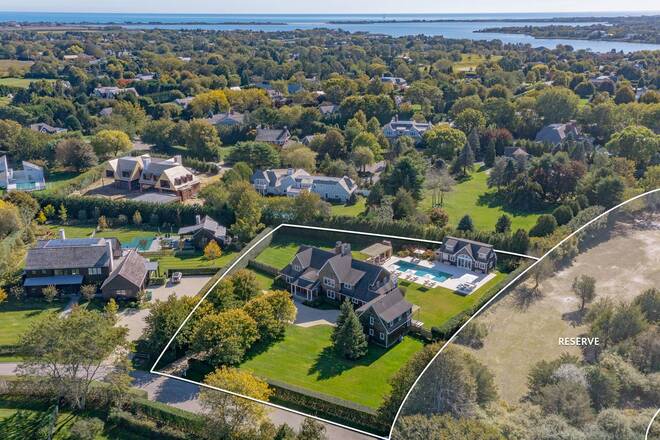



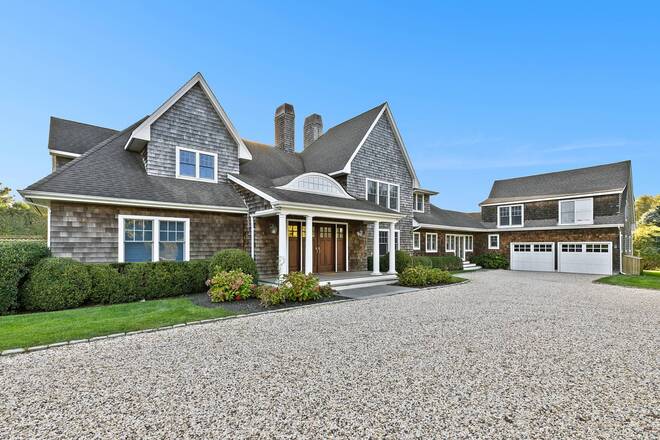 ;
;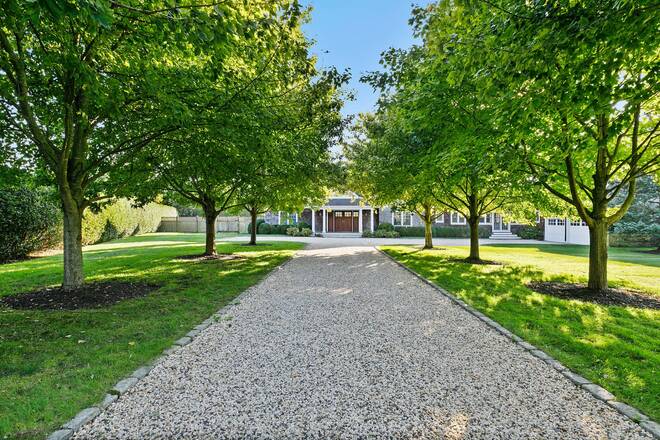 ;
;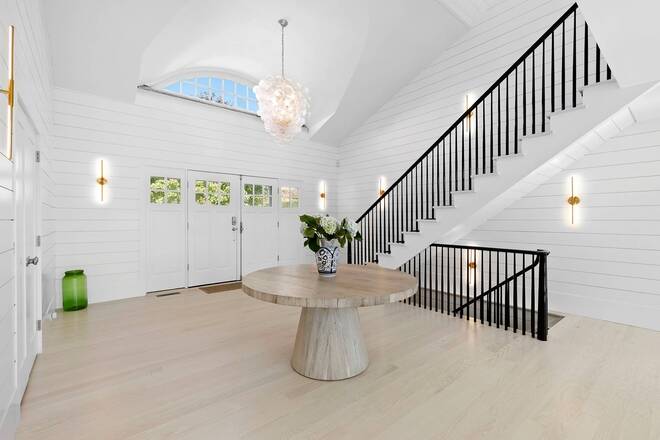 ;
;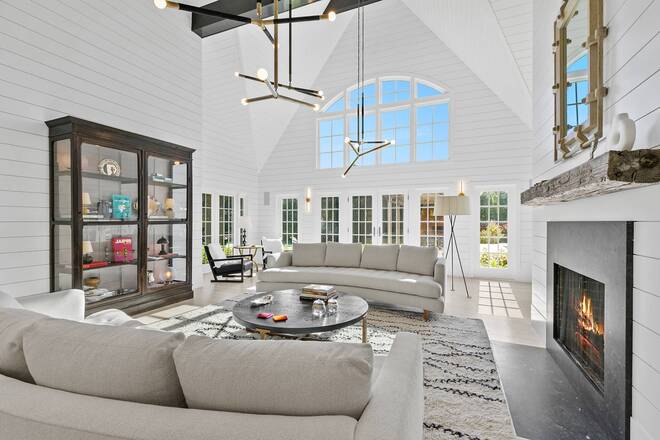 ;
; ;
;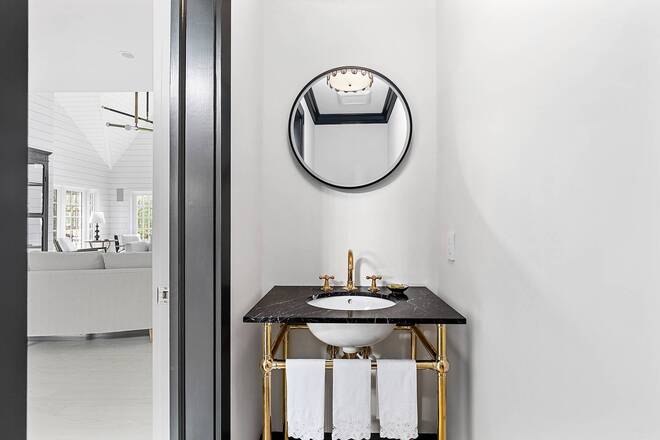 ;
;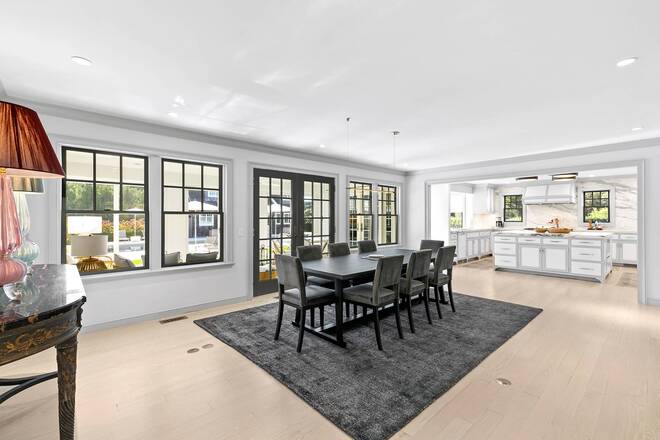 ;
;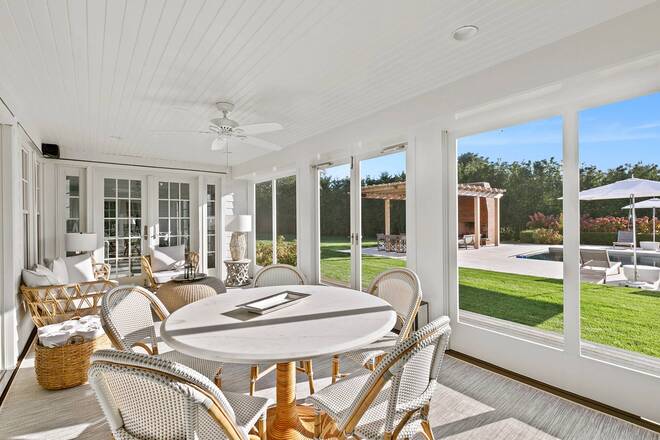 ;
;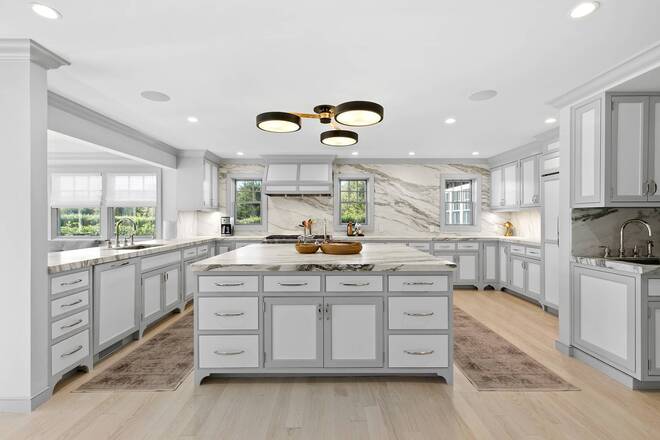 ;
;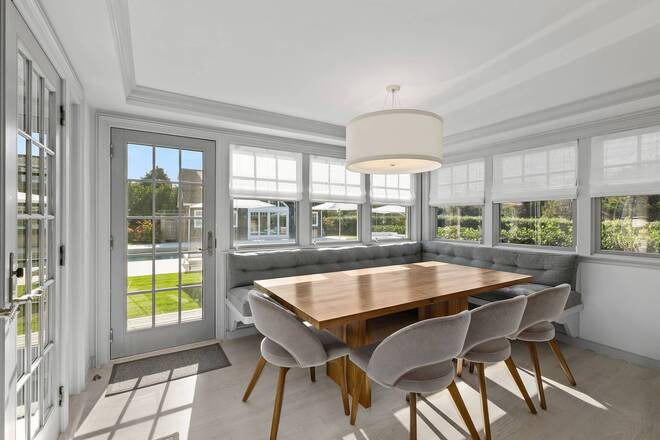 ;
;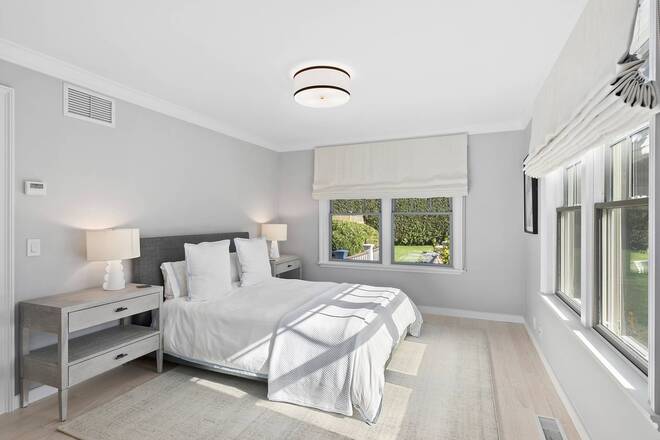 ;
;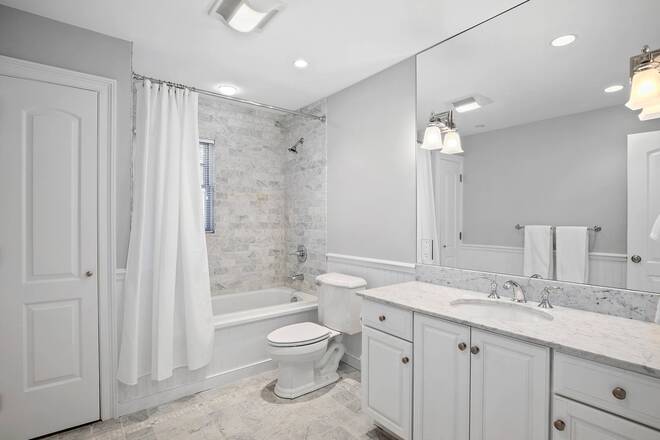 ;
;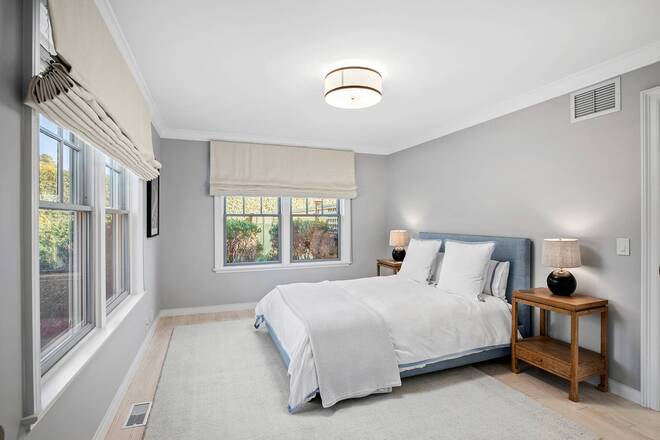 ;
;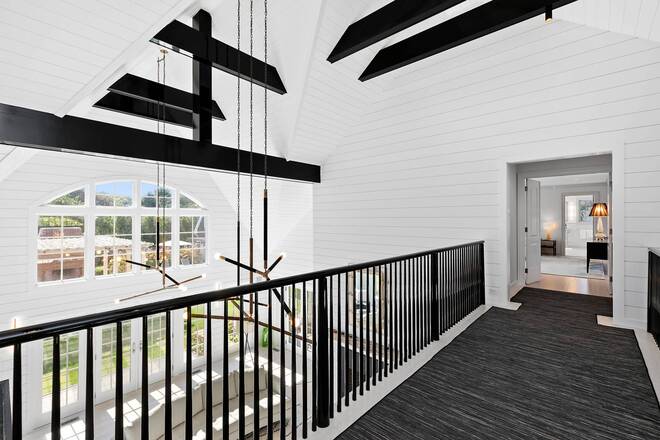 ;
;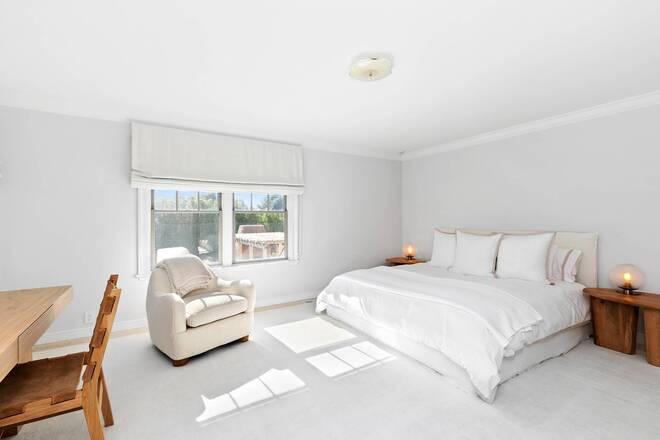 ;
;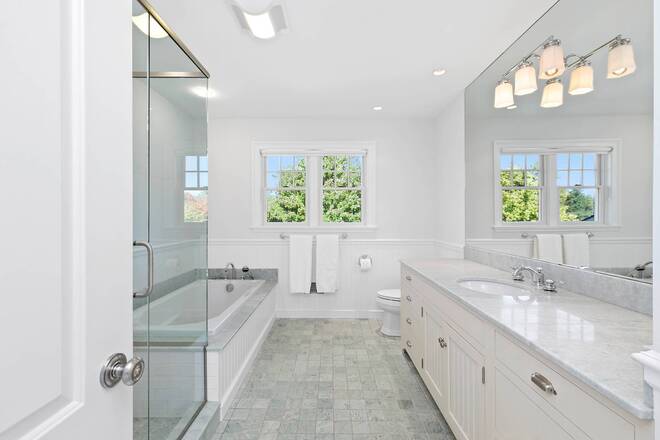 ;
;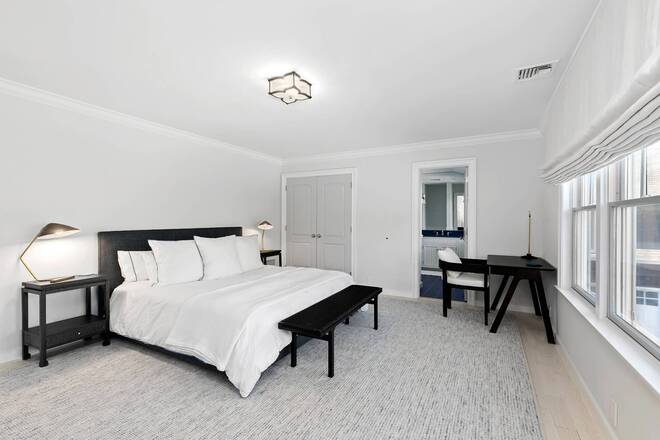 ;
;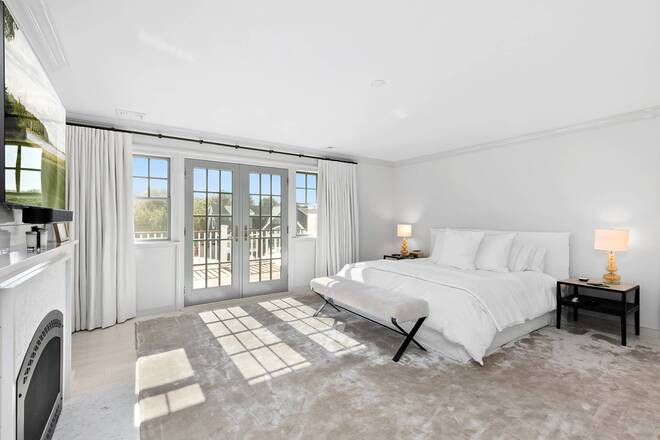 ;
;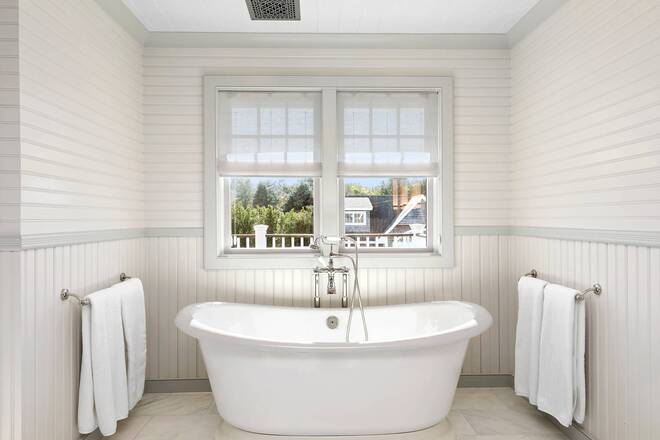 ;
;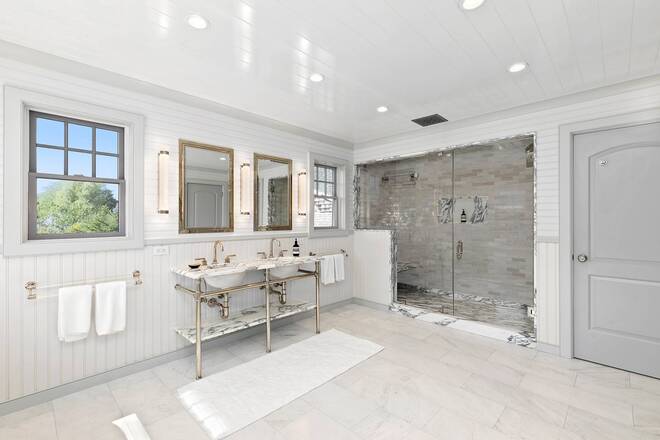 ;
;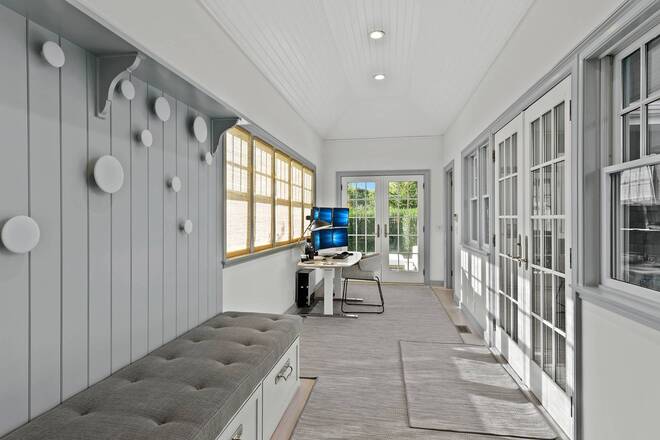 ;
;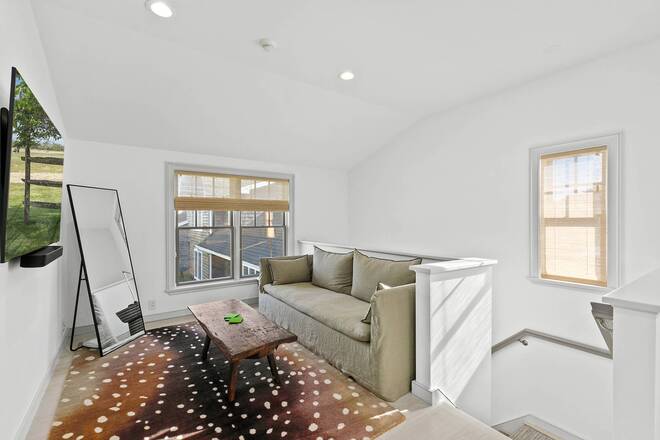 ;
;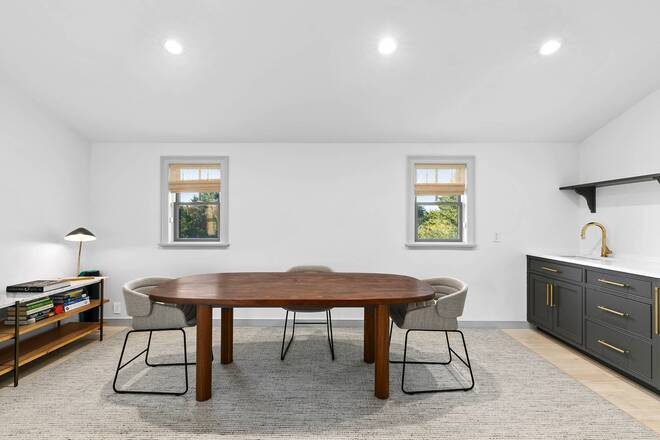 ;
;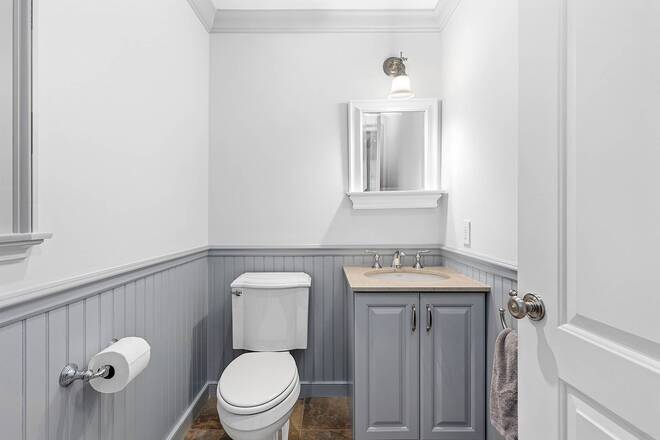 ;
;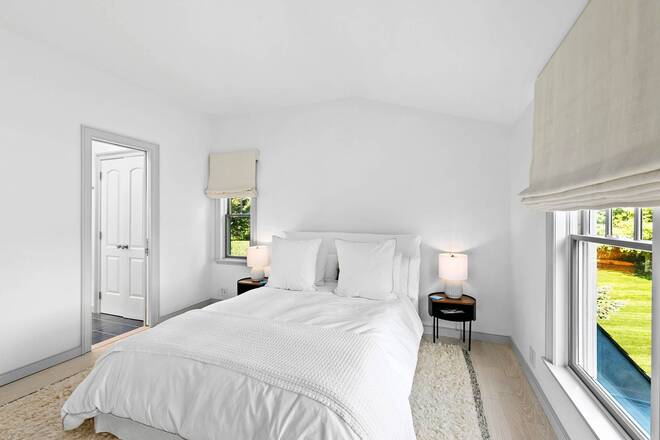 ;
;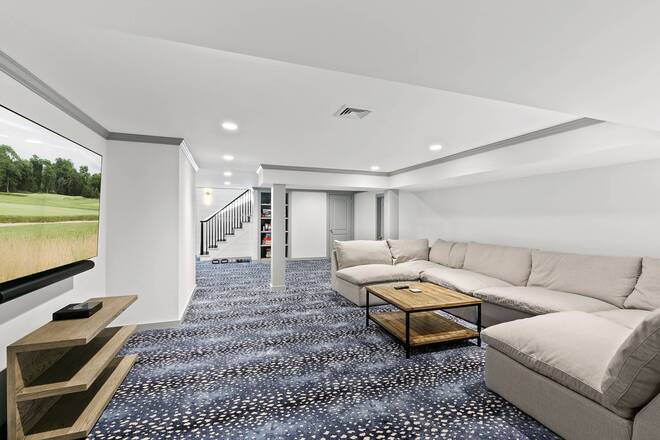 ;
;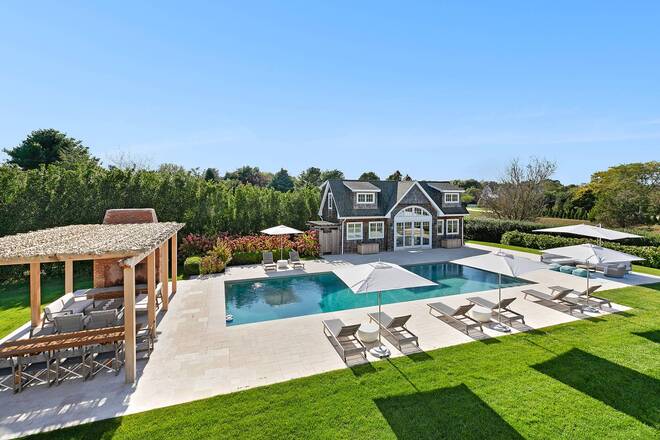 ;
;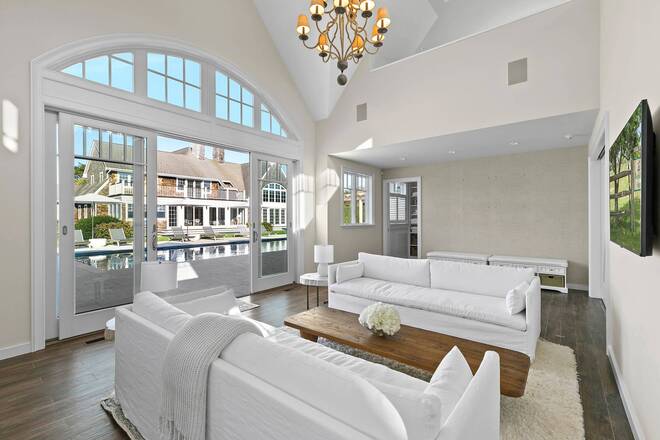 ;
;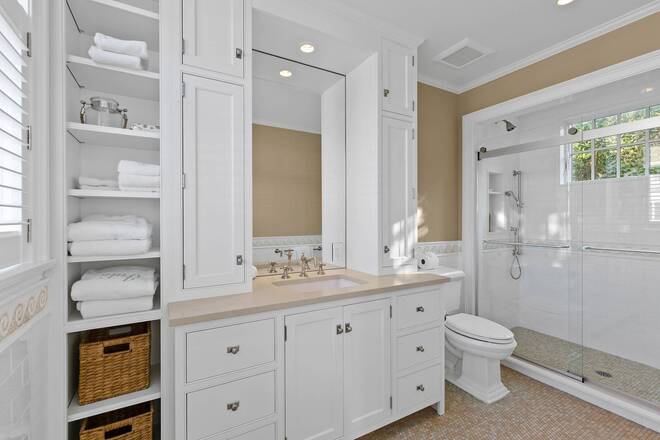 ;
;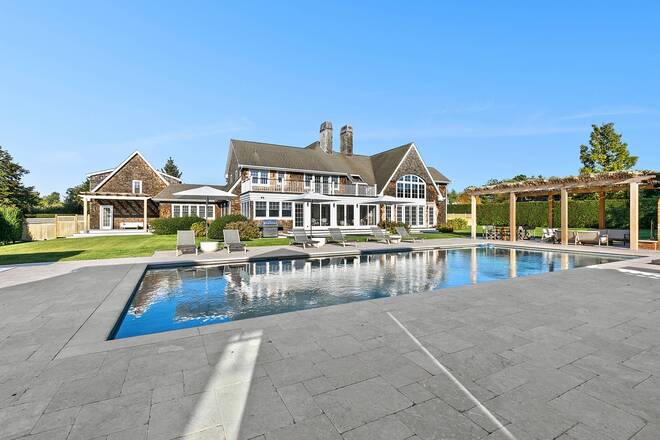 ;
;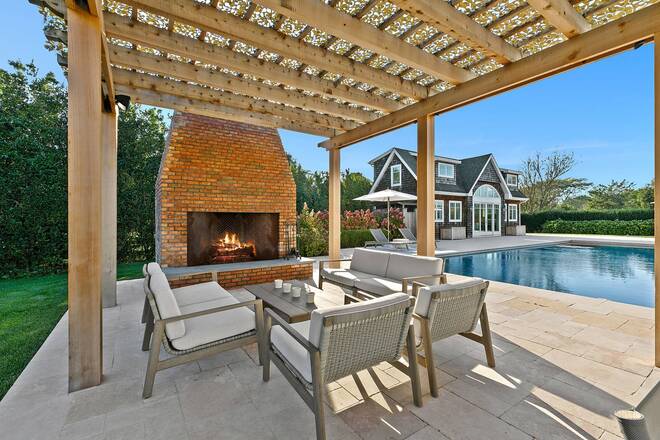 ;
;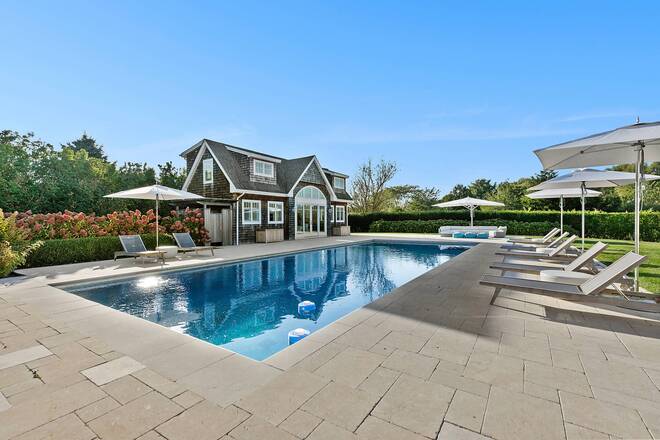 ;
;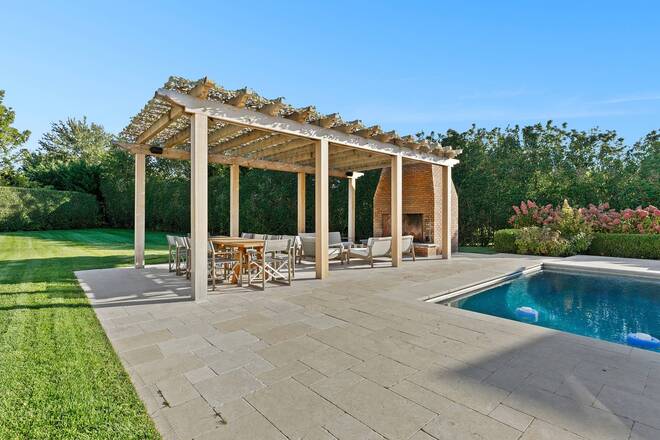 ;
;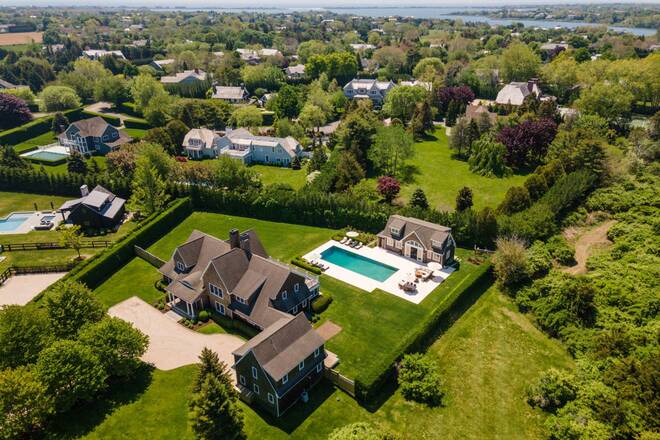 ;
;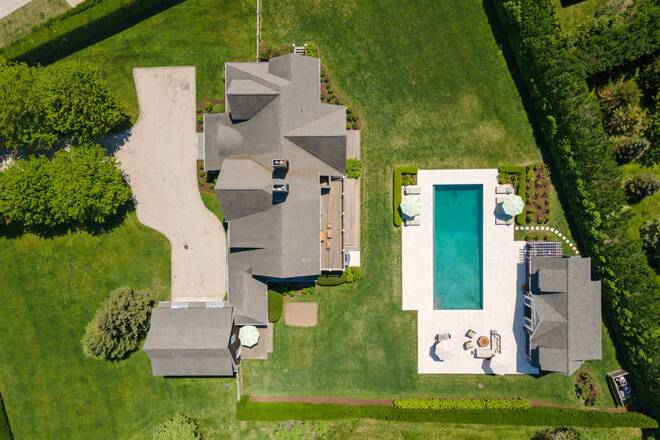 ;
;